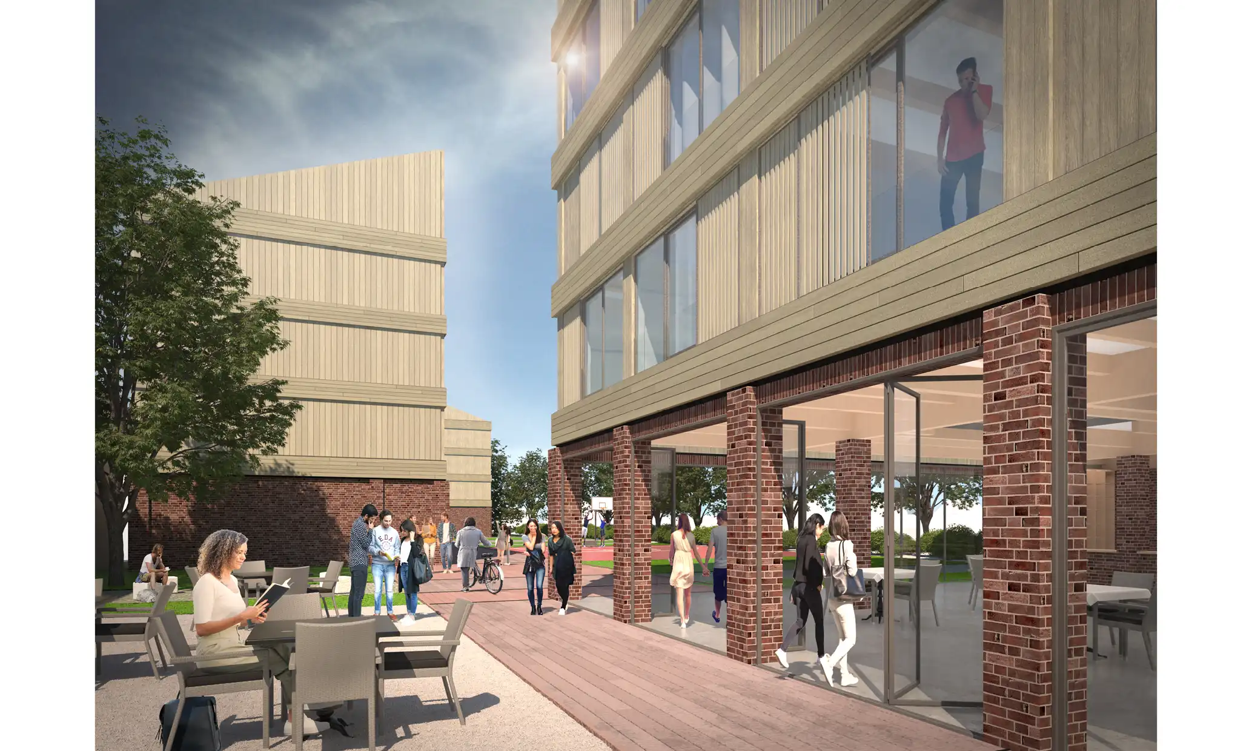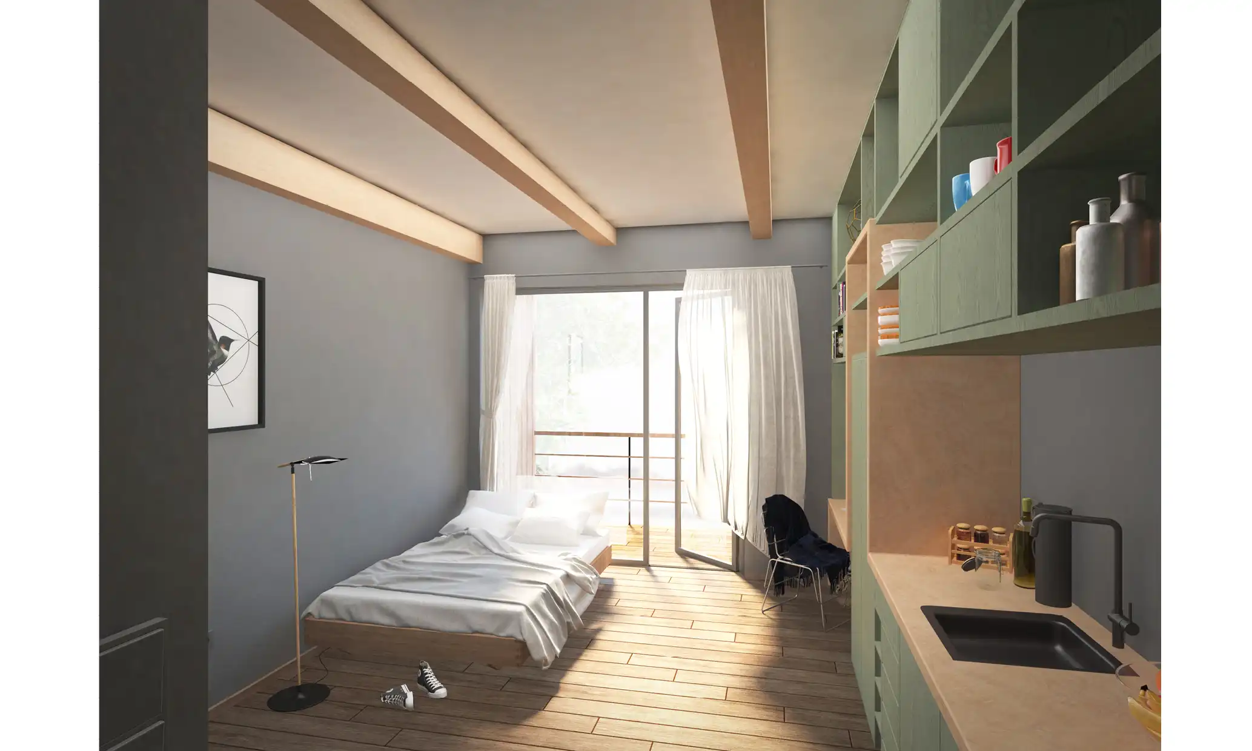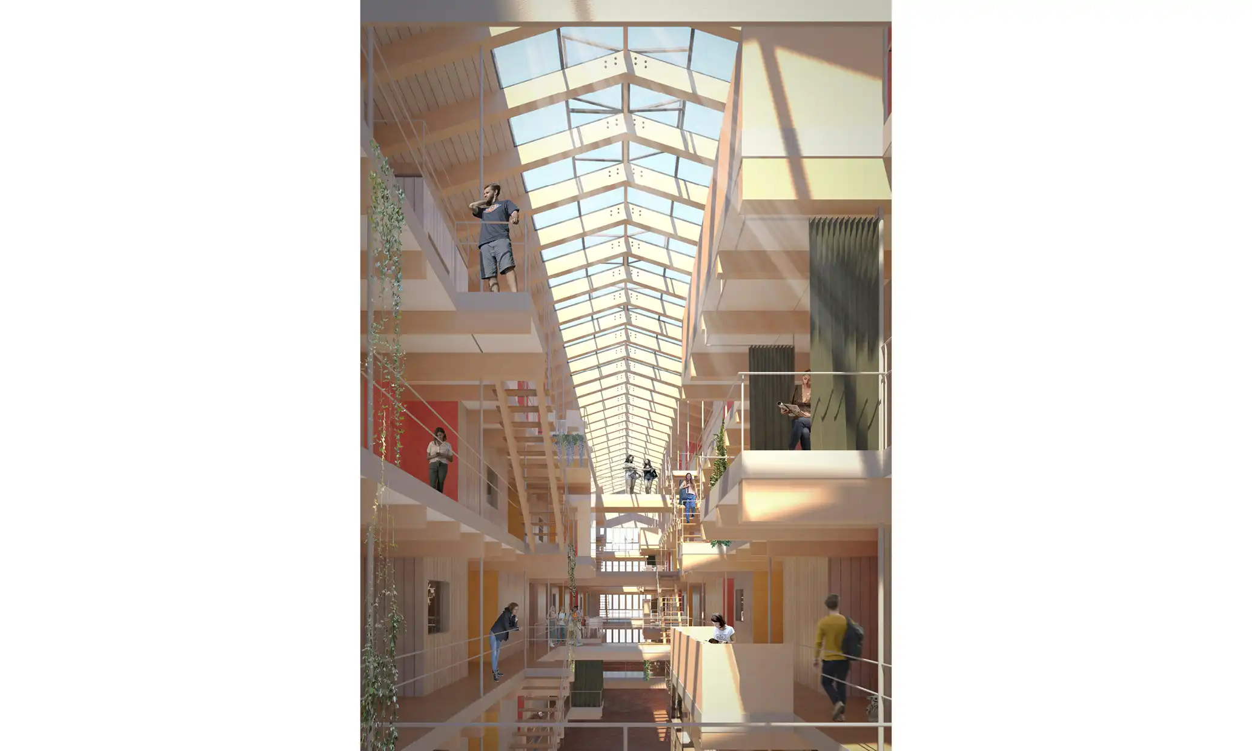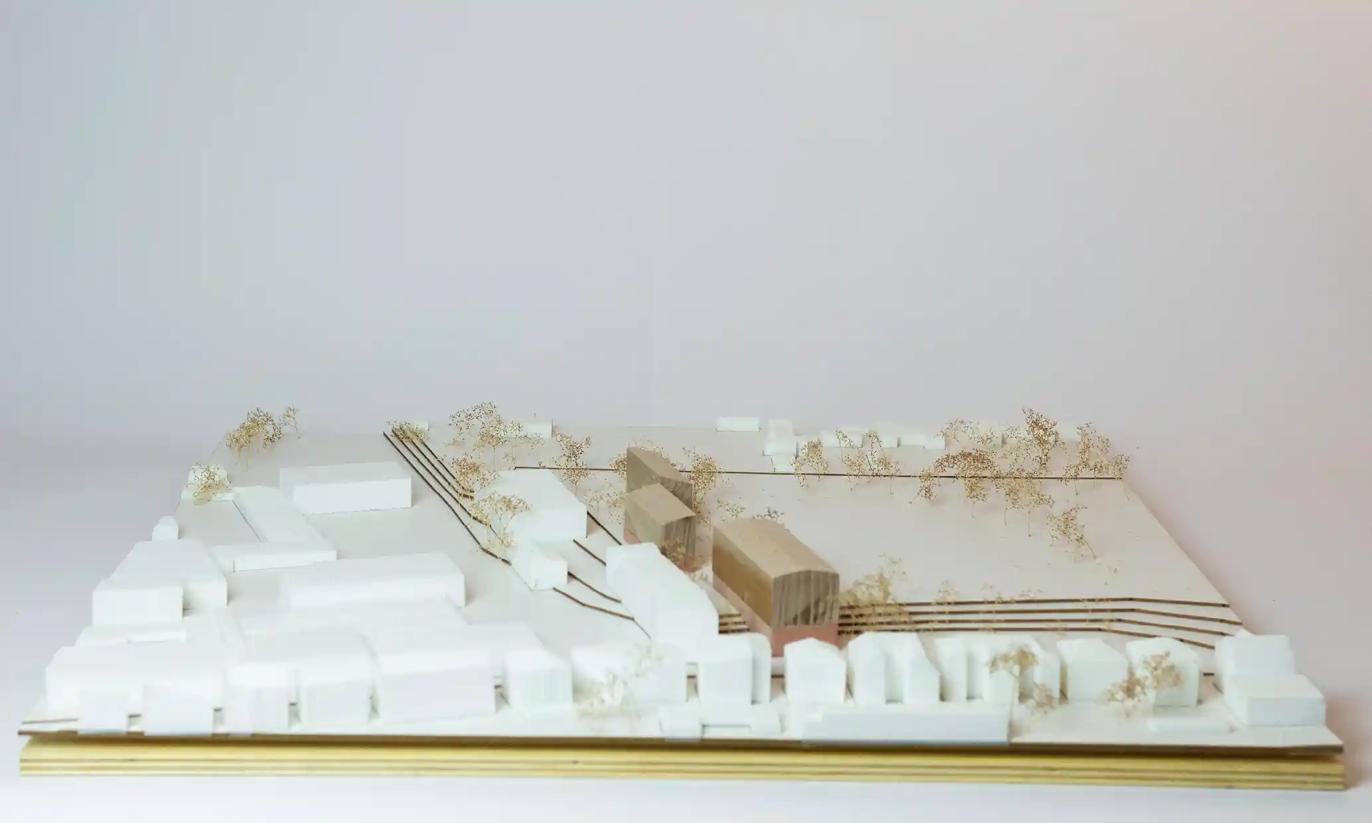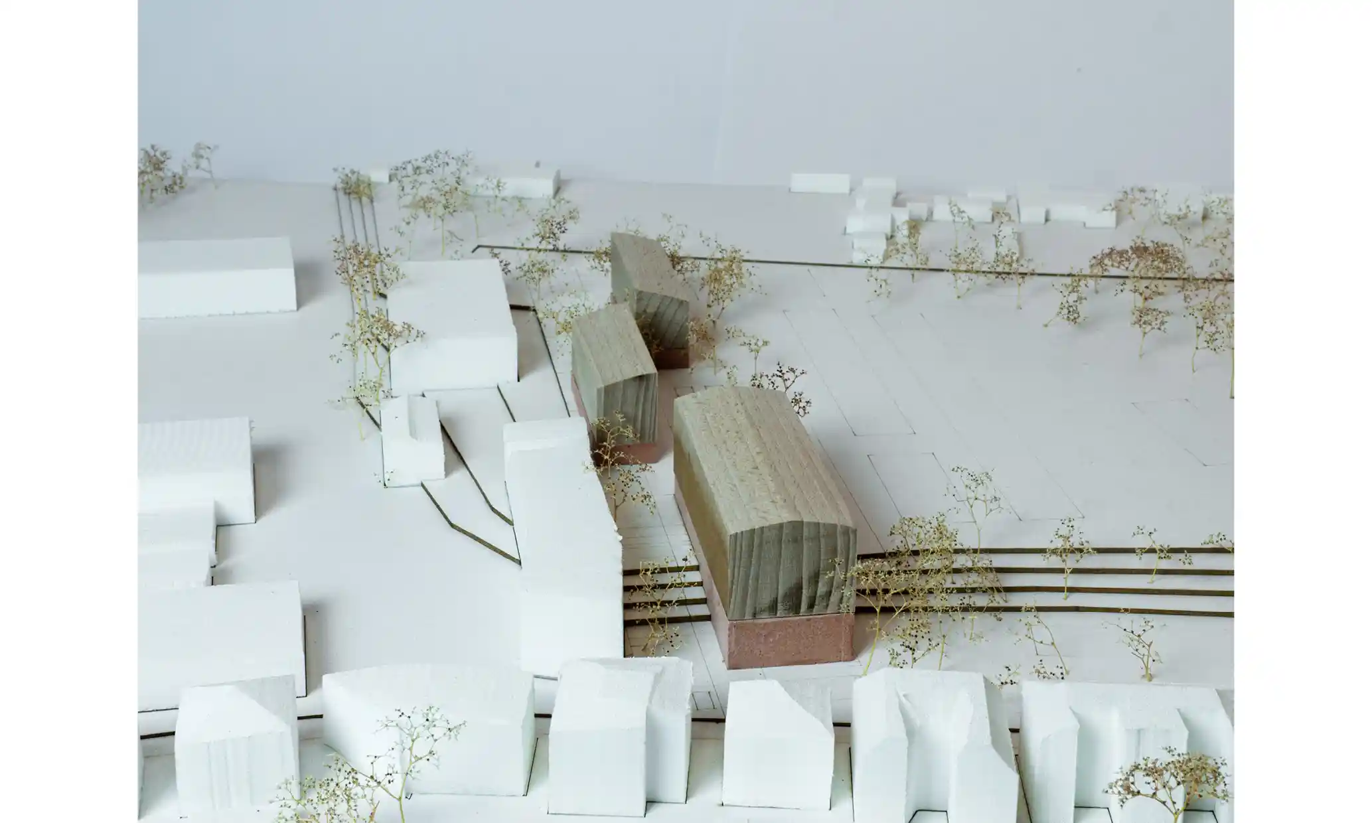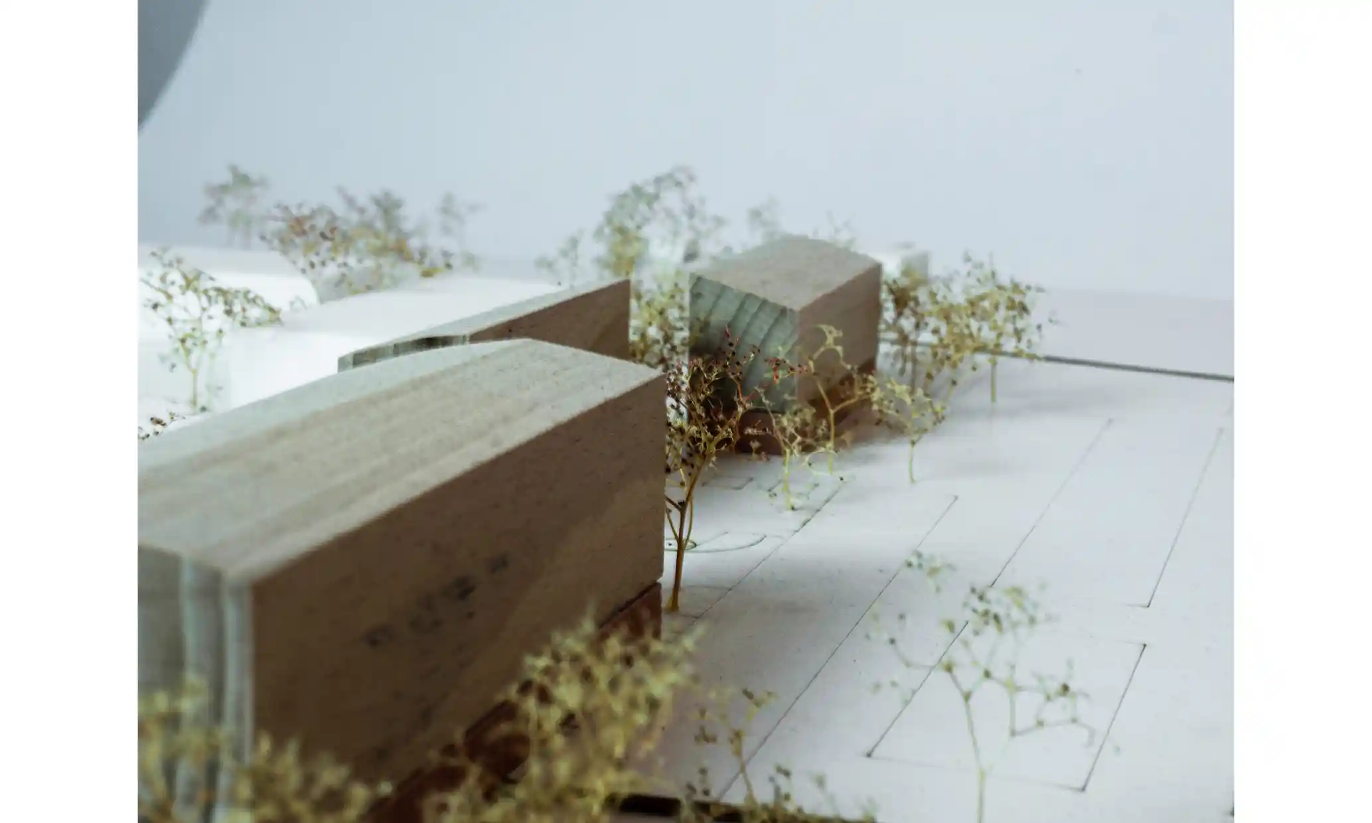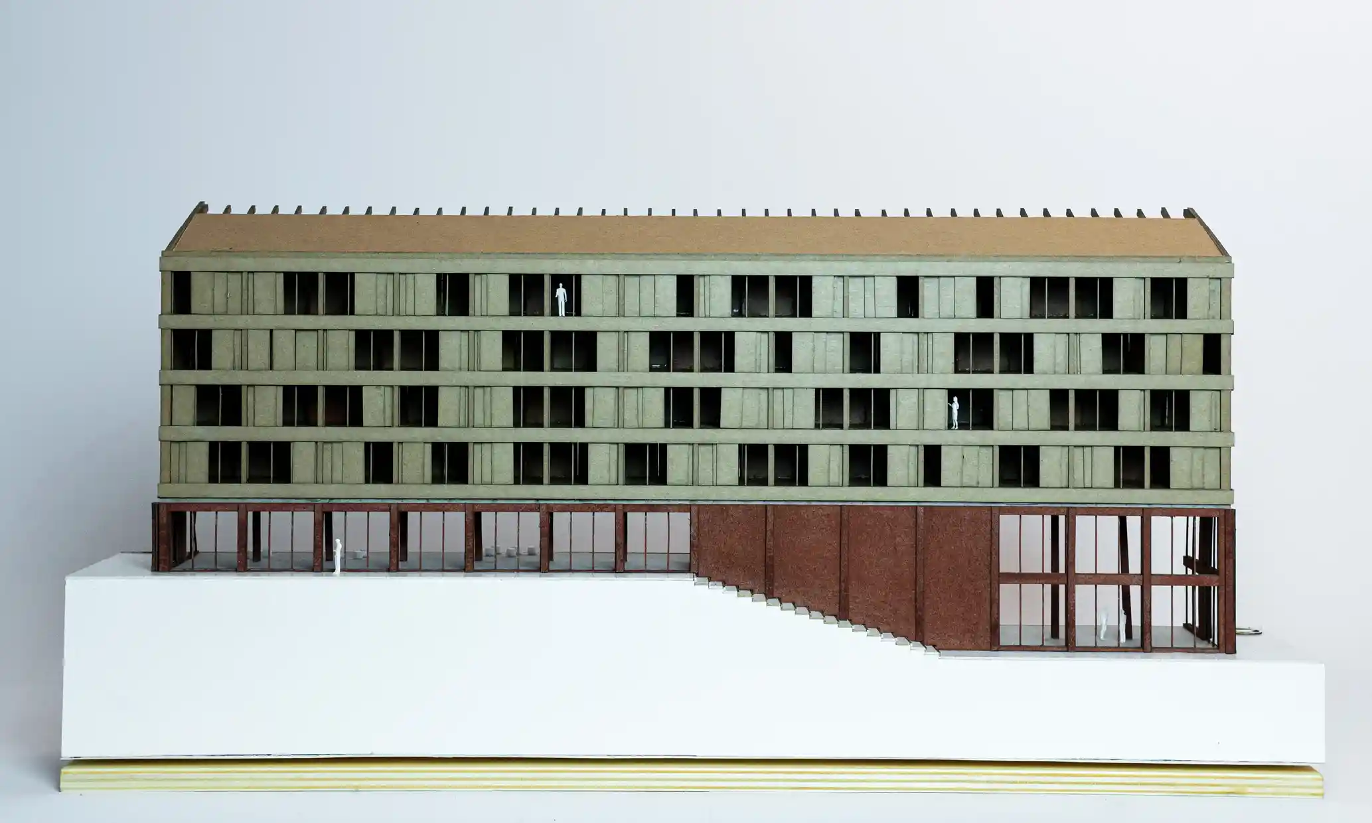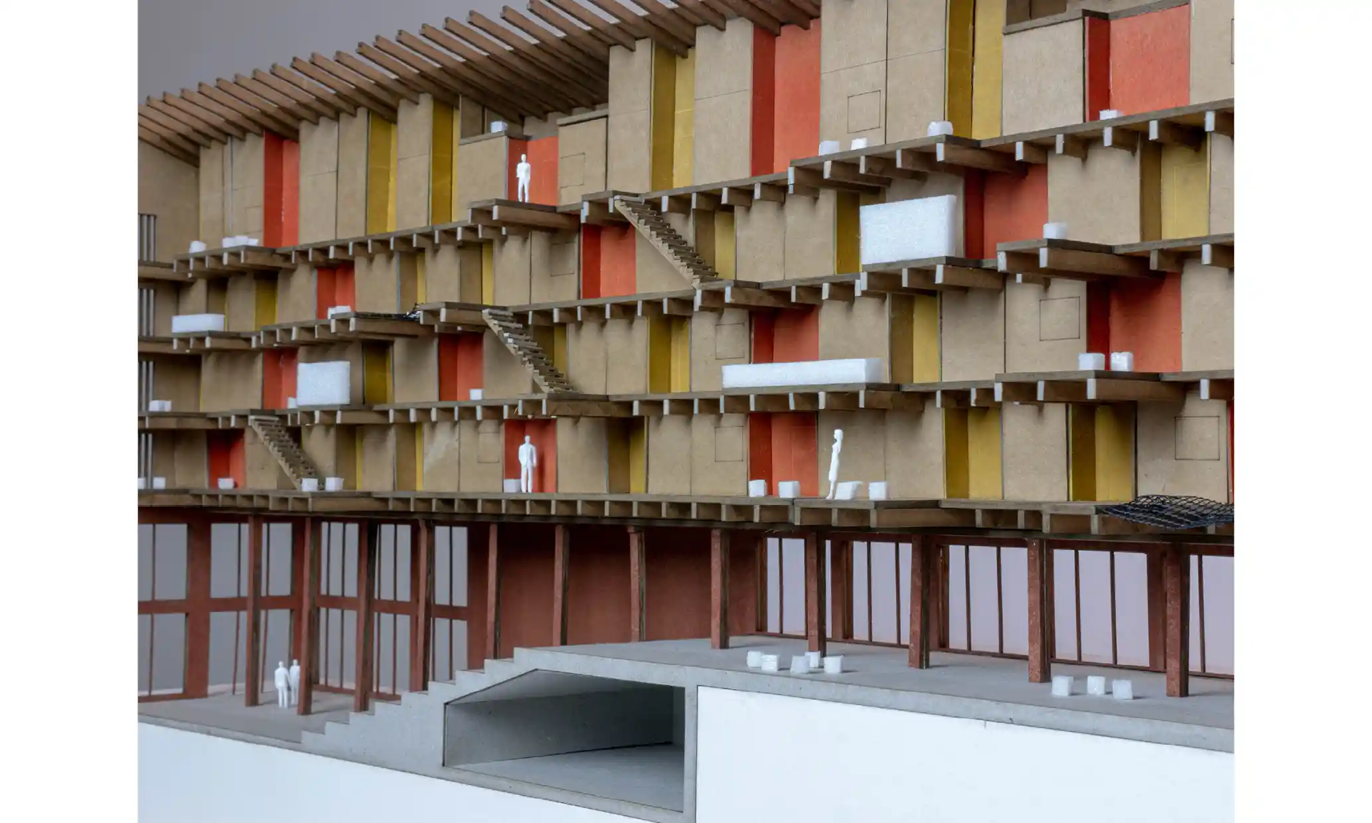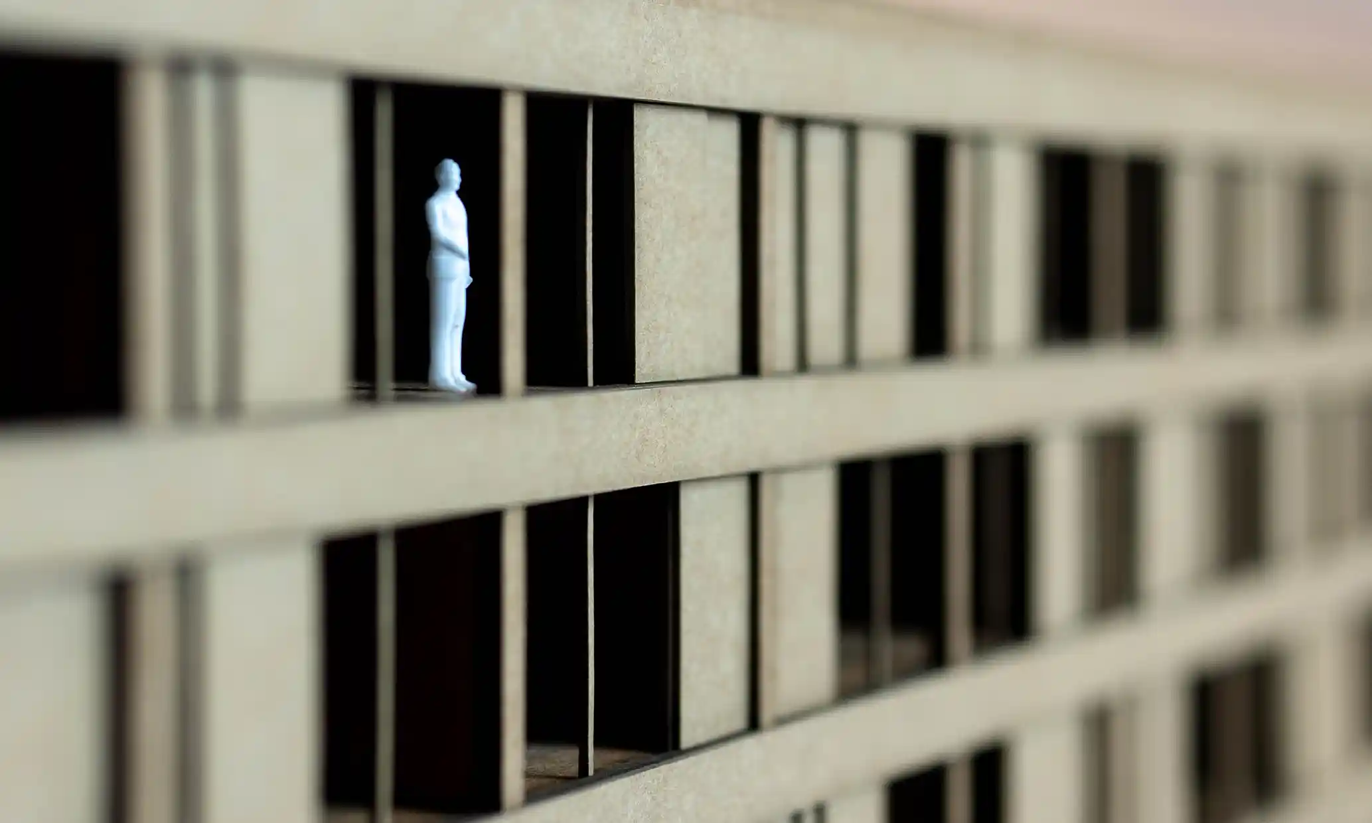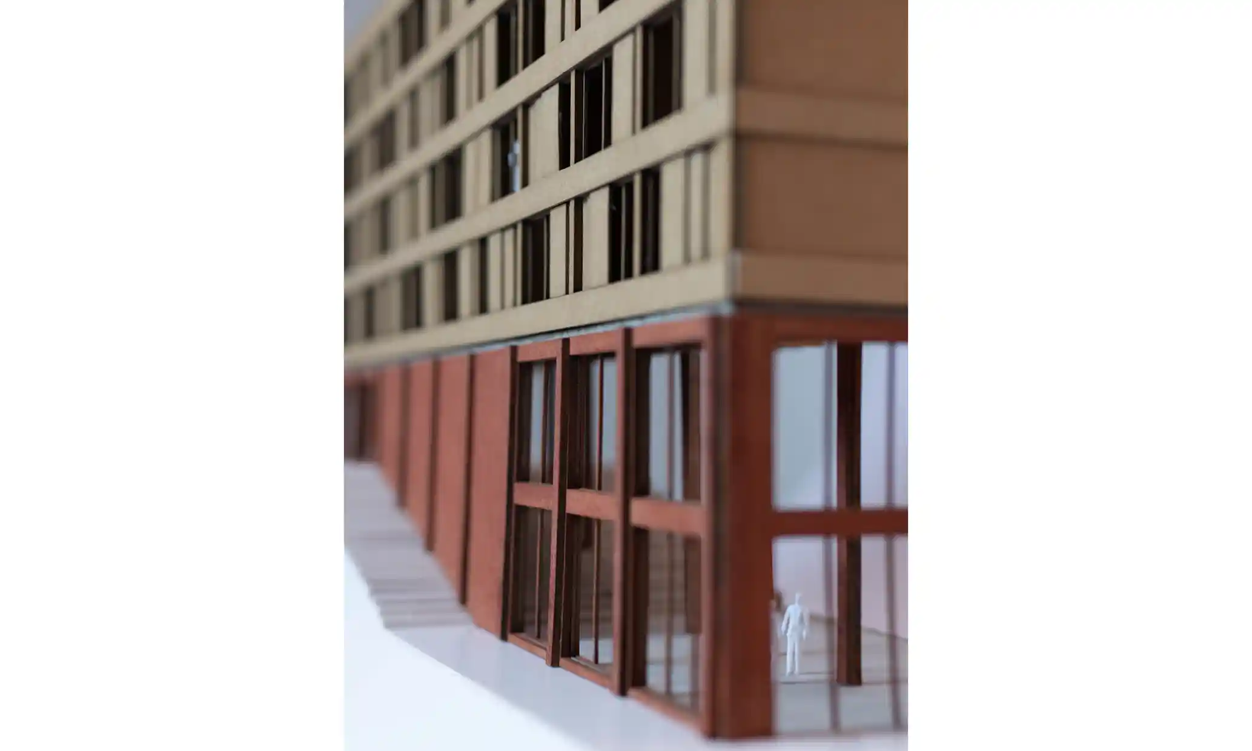Temporary living
Task
The northern area of Braunschweig is an area in undergoing change, and this design is intended to achieve a concept of redensification in the sense of a student residence. The choice of materials and construction play a central role in keeping resource consumption low over the entire life cycle and creating sustainable buildings. An energy concept is to be developed during the design process, as this is an important factor in creating a resource-efficient building.
Description
The rather elongated rectangular plot was the basis for the building development. A central path connects Ludwigstrasse with Sackweg. The buildings intersect with this path, jutting out to the left and right. This always creates a reference area on the ground floor that adds an open space quality to the communally used interior. The use can be clearly seen in the materiality. The communal areas are made of brick and the living areas of wood. Towards the north, the structure dissolves as the first house is planned as a tall, two-span building. The other two are lower and single-span with an arcade towards the open space. The generously designed atrium in House 1 offers a high quality of space in cold times. It serves as a meeting space for the students. The project was created in collaboration with Nele Tramp.
