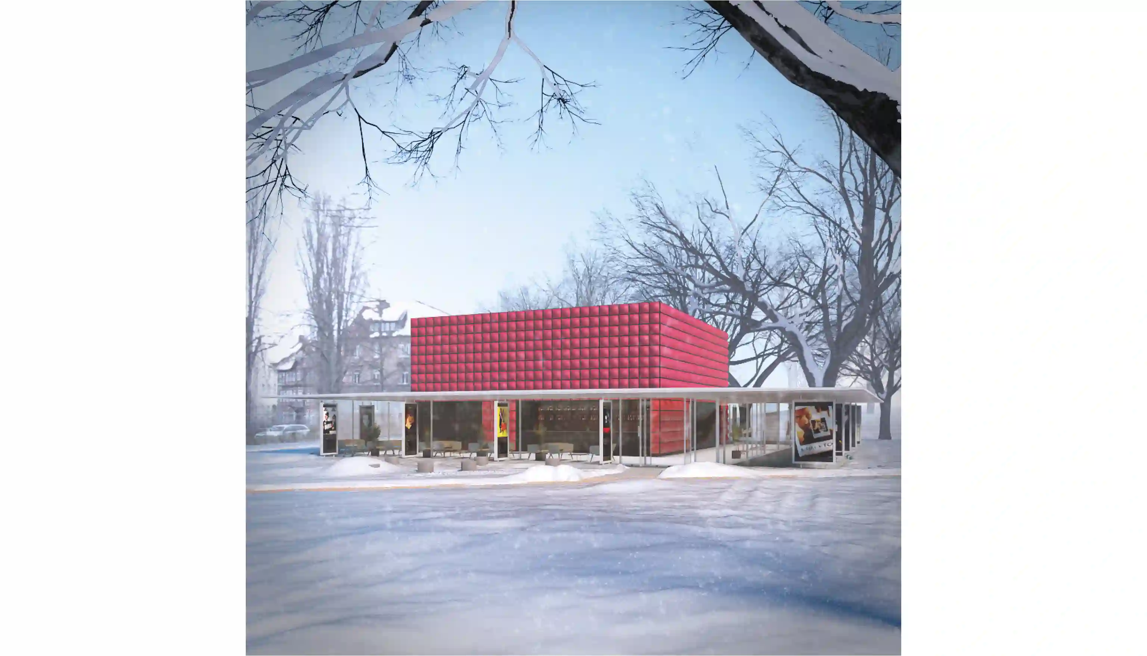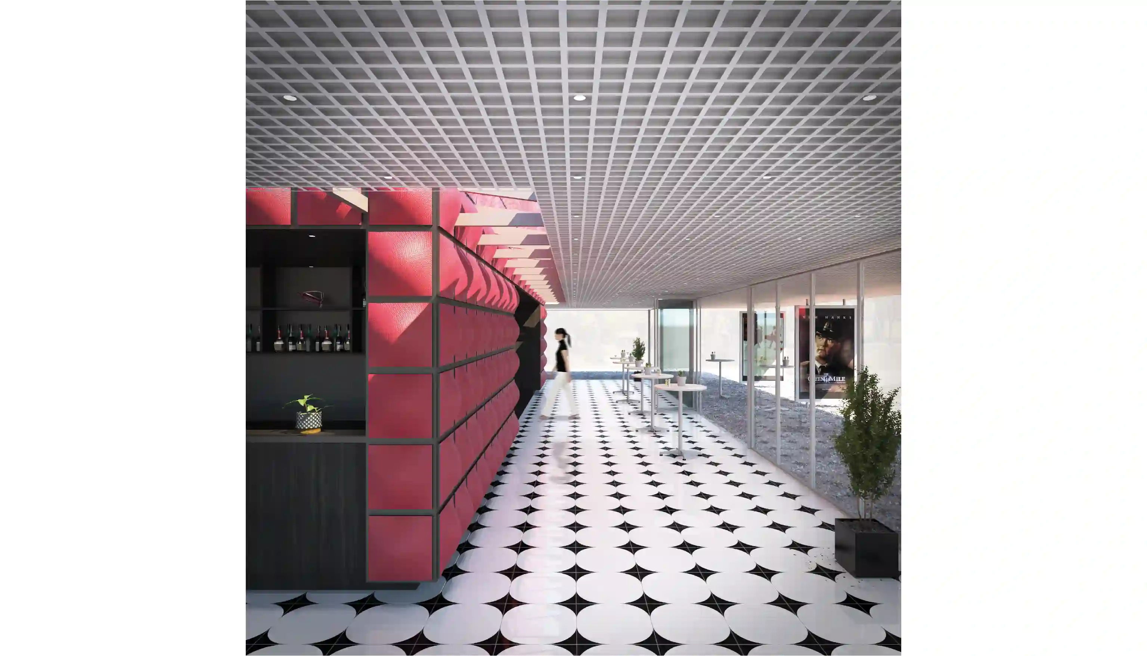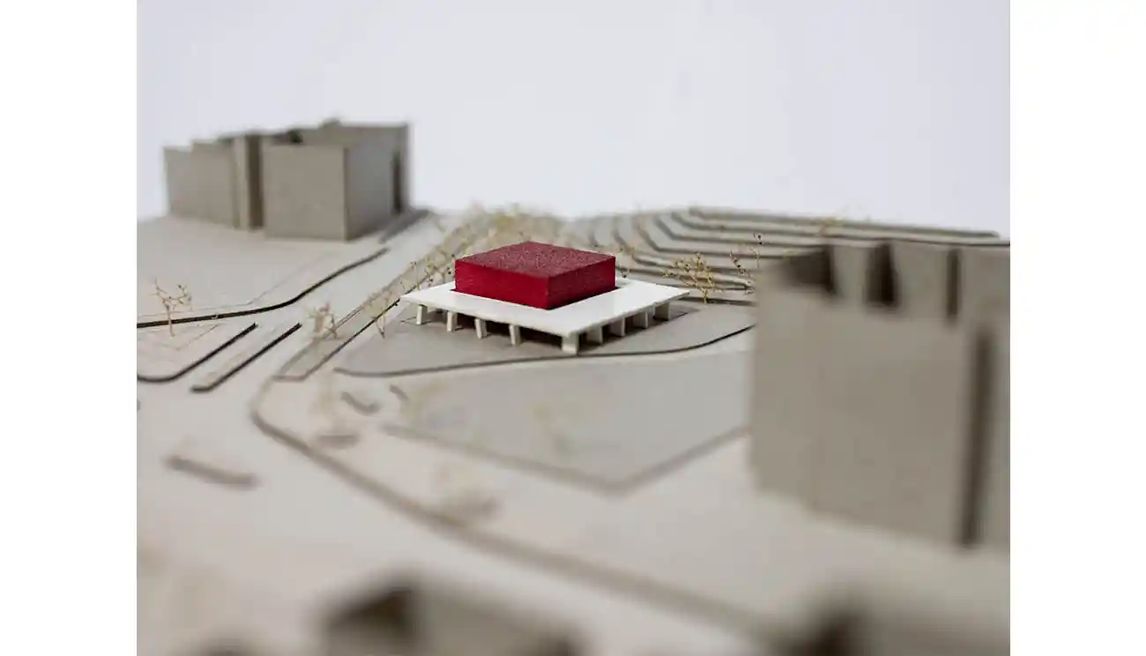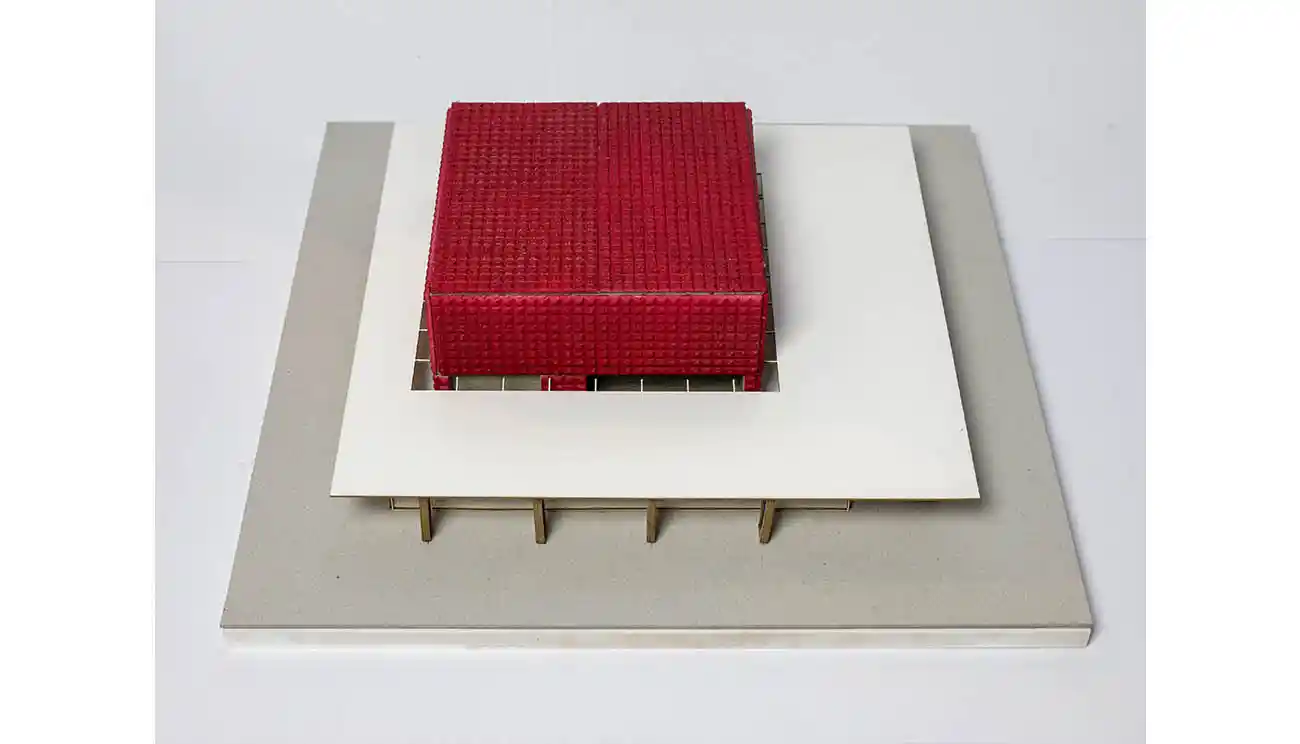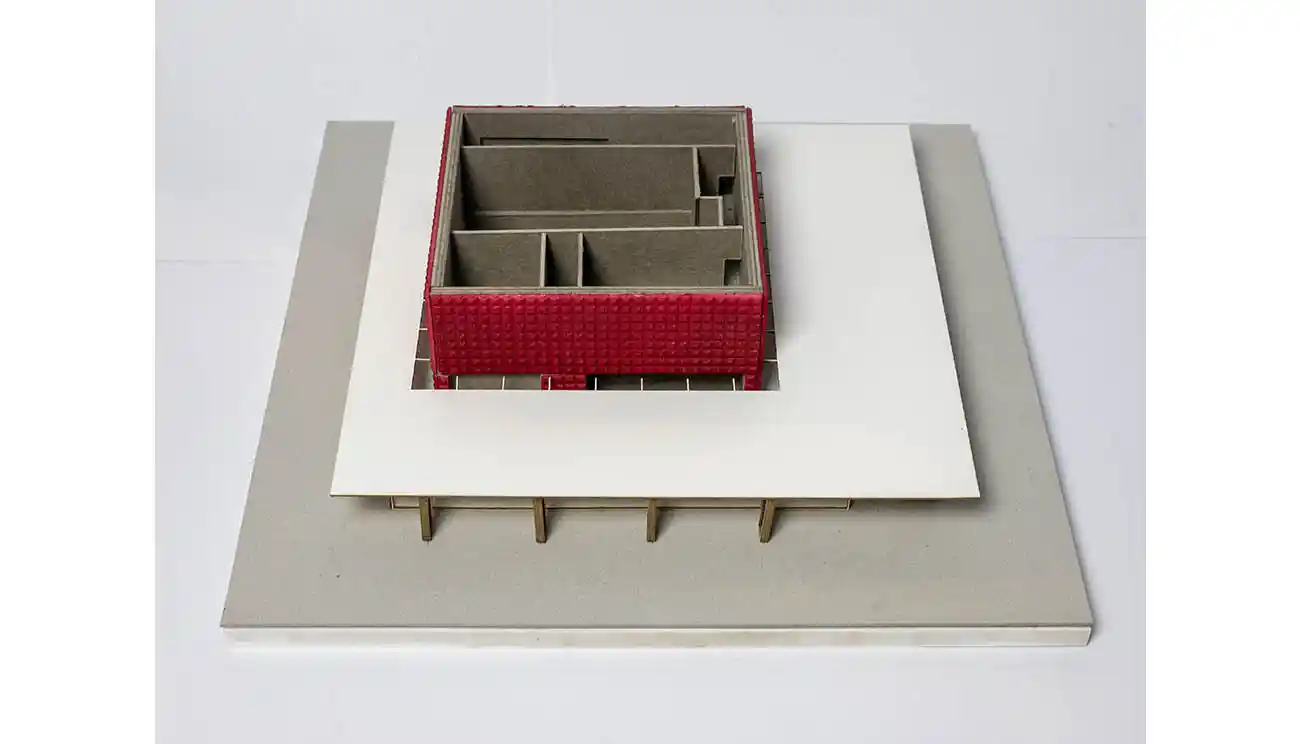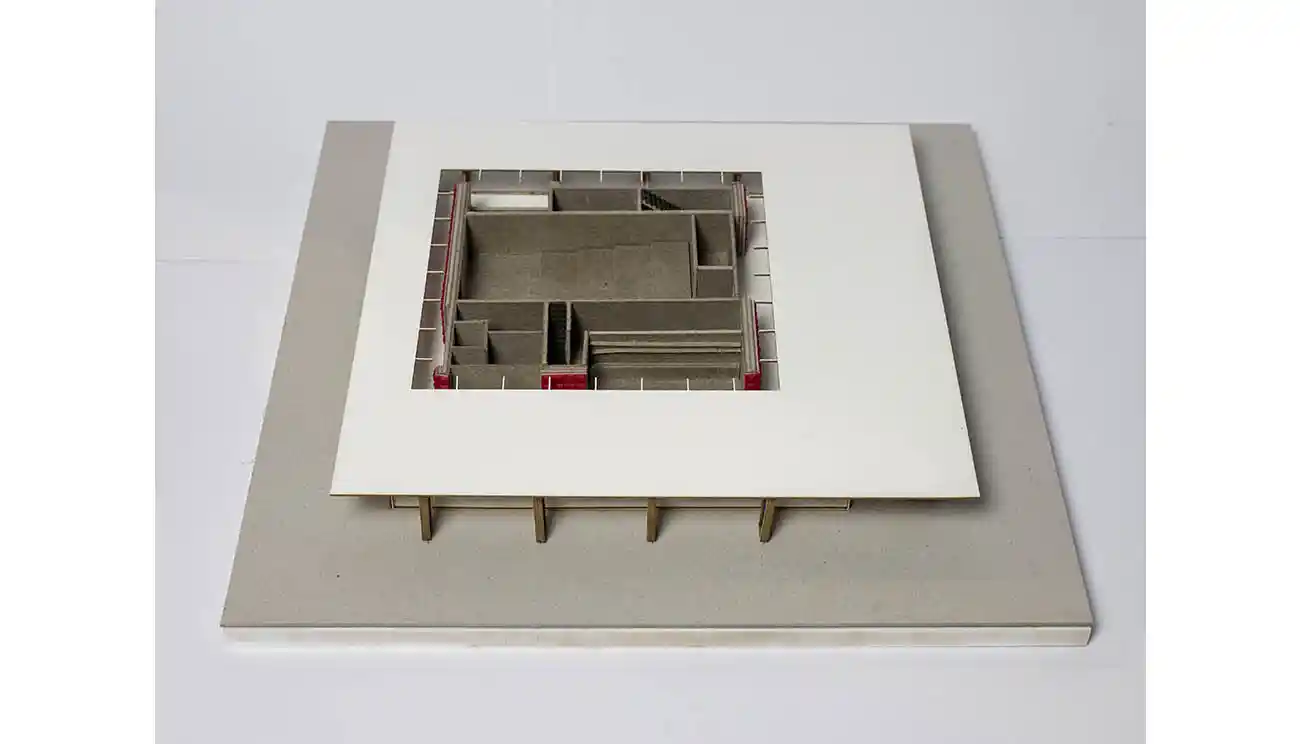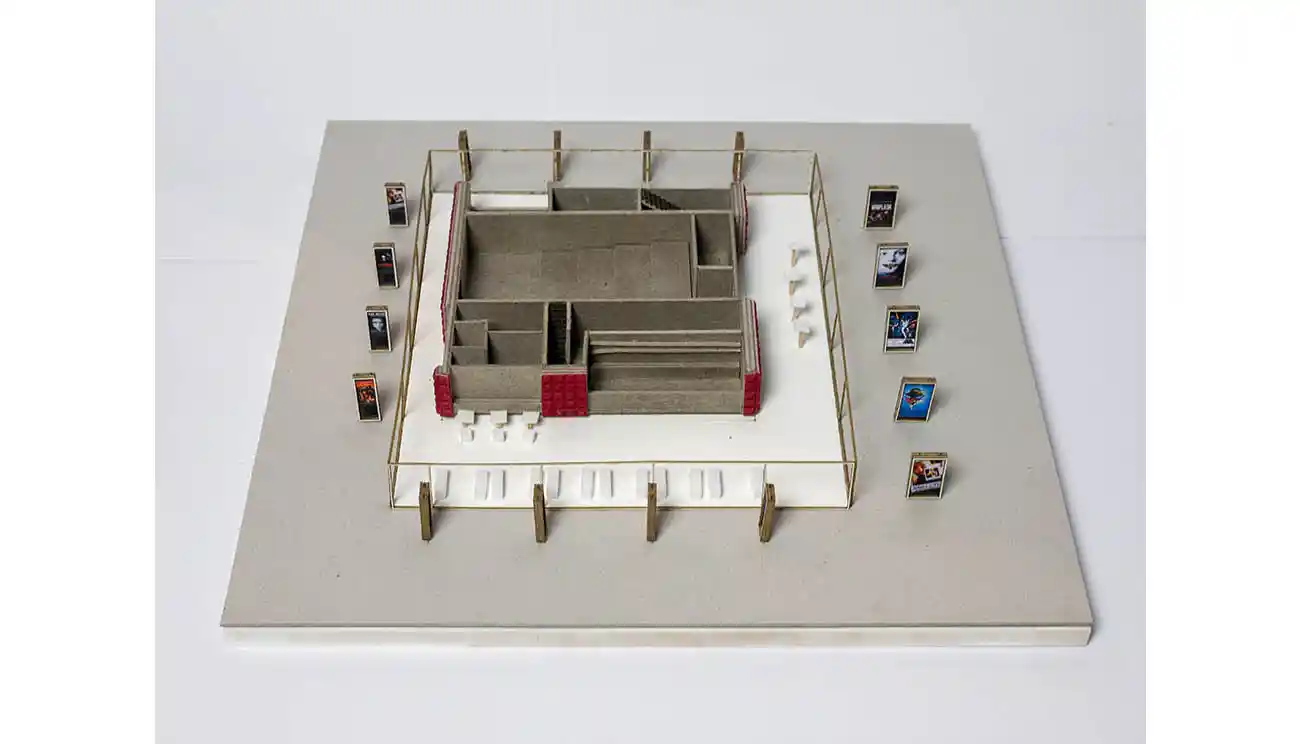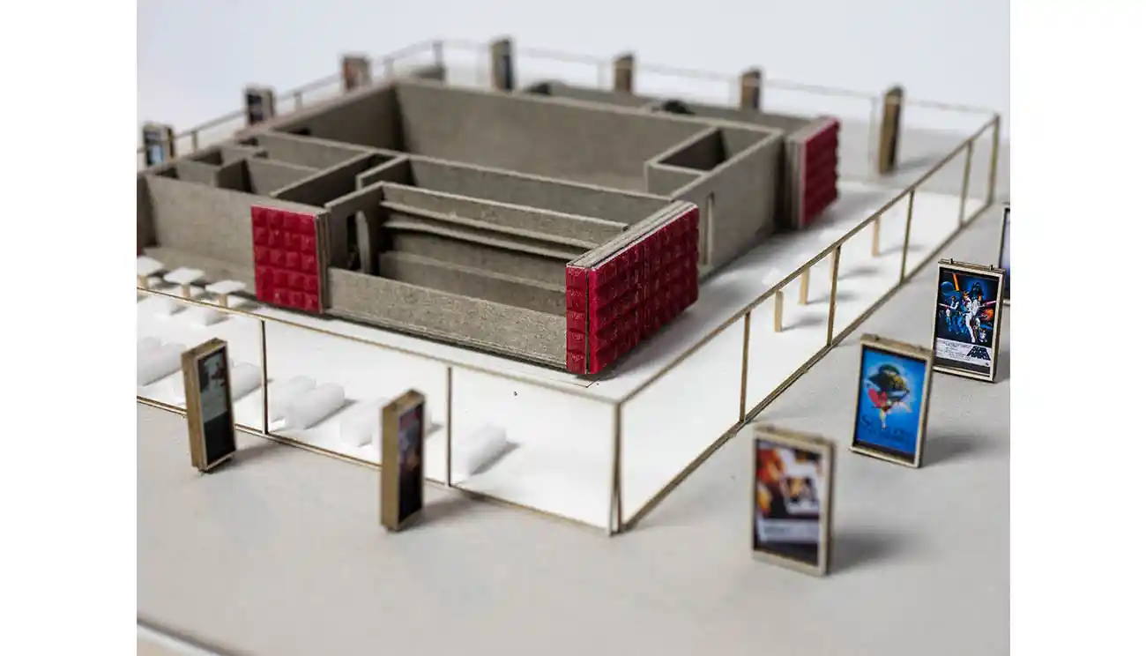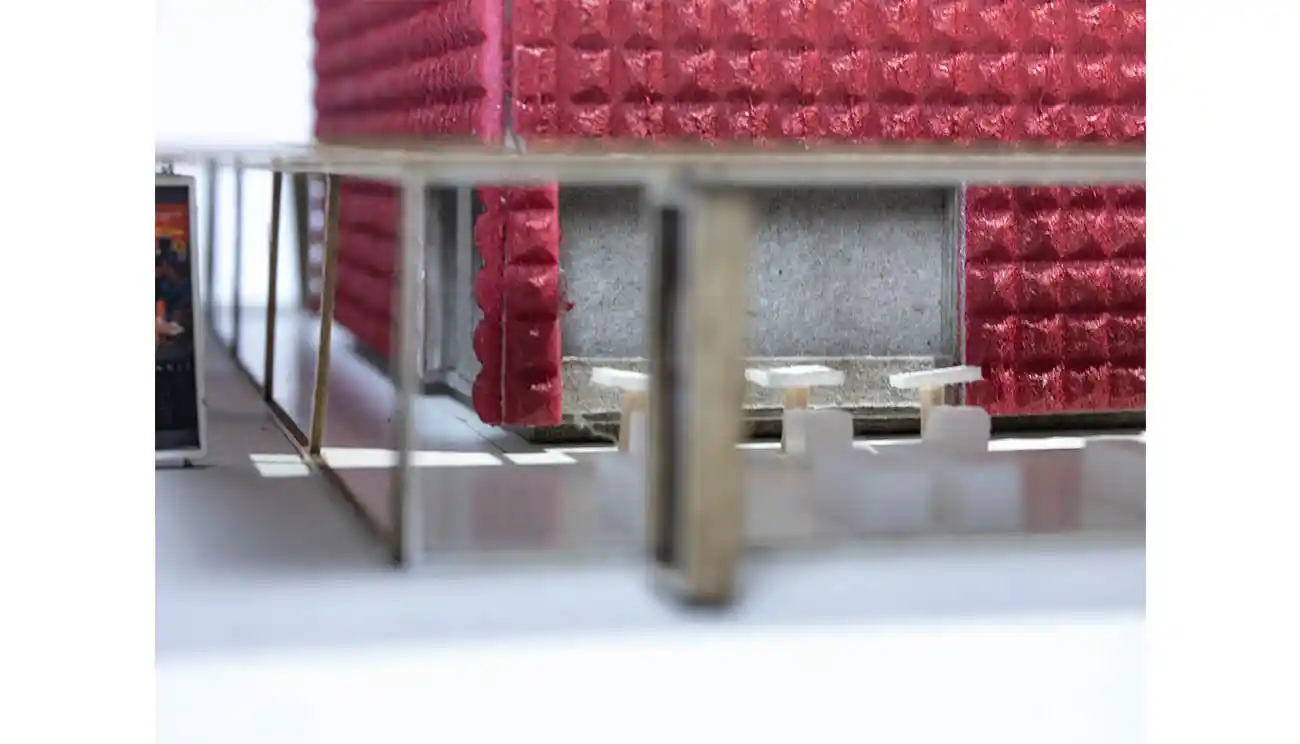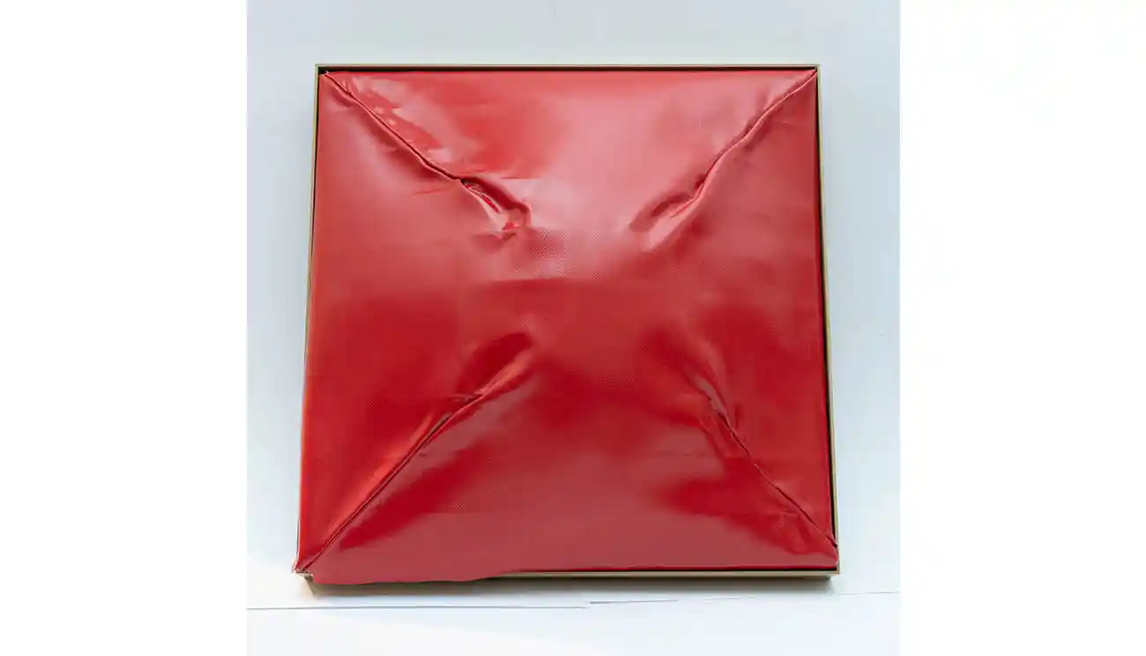Cinema Pavillon
Task
Born out of the culture of the fairground attraction, the cinema made its way from tents and improvised booths into purpose-built auditoriums as places of mass culture: in monumental film palaces, but also in drive-in, art house and museum cinemas. Time and again, cinema architecture has reacted to changes in the media - television, videos and DVDs, then also the Internet - and functions not only as a place for projecting films, but also for social interaction. What does a cinema building that meets today's needs for encounters, aesthetics and entertainment look like?
Description
The signal effect and the creation of a meeting point was the central idea behind the design. In the immediate vicinity of the Herzog-Anton-Ulrich-Museum, the simple red structure stands directly at the entrance to the museum park. According to Peter Kubelka, the prerequisite for the existence of the cinema is the non-existence of space. So I see the cube as a kind of safe in which the complete darkness and seclusion of the surroundings prevail. In terms of urban planning, the body is oriented towards the two neighboring museum buildings. The cube serves as a central element that gives the site its purpose. High-contrast materials make the architectural elements visible: the roof, which is seen independently of the cube, in white steel, the cube as the center made of red façade modules and the subtracted areas made of a dark steel/wood. A material was chosen for the façade design that is highly weather-resistant, works well both inside and out and is not expensive to produce. The individual modules, which have the association of a cinema seat, are made from this truck tarpaulin. The load-bearing elements for the roof are made of cinema posters to convey a feeling of cinema from the outside.







