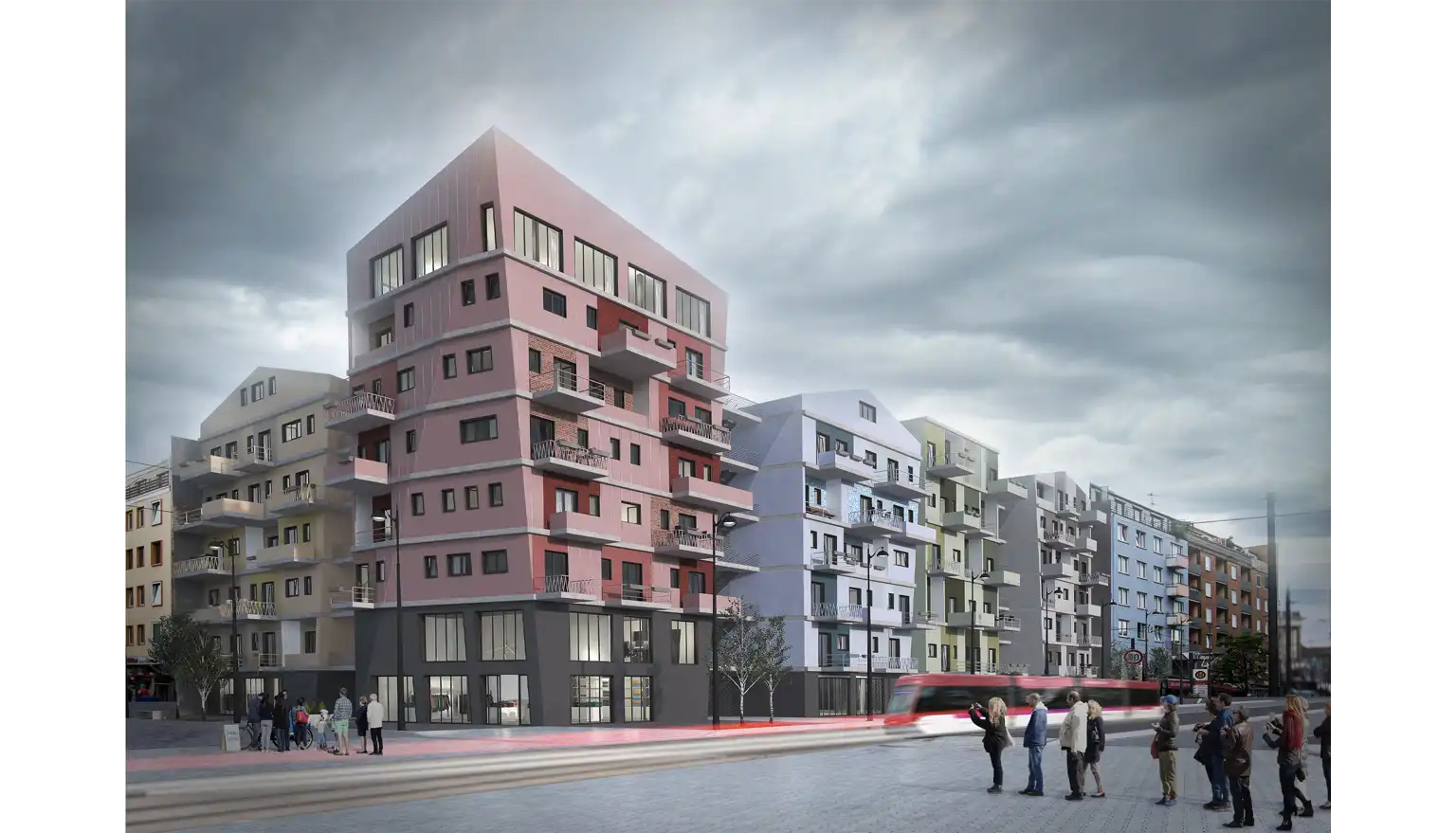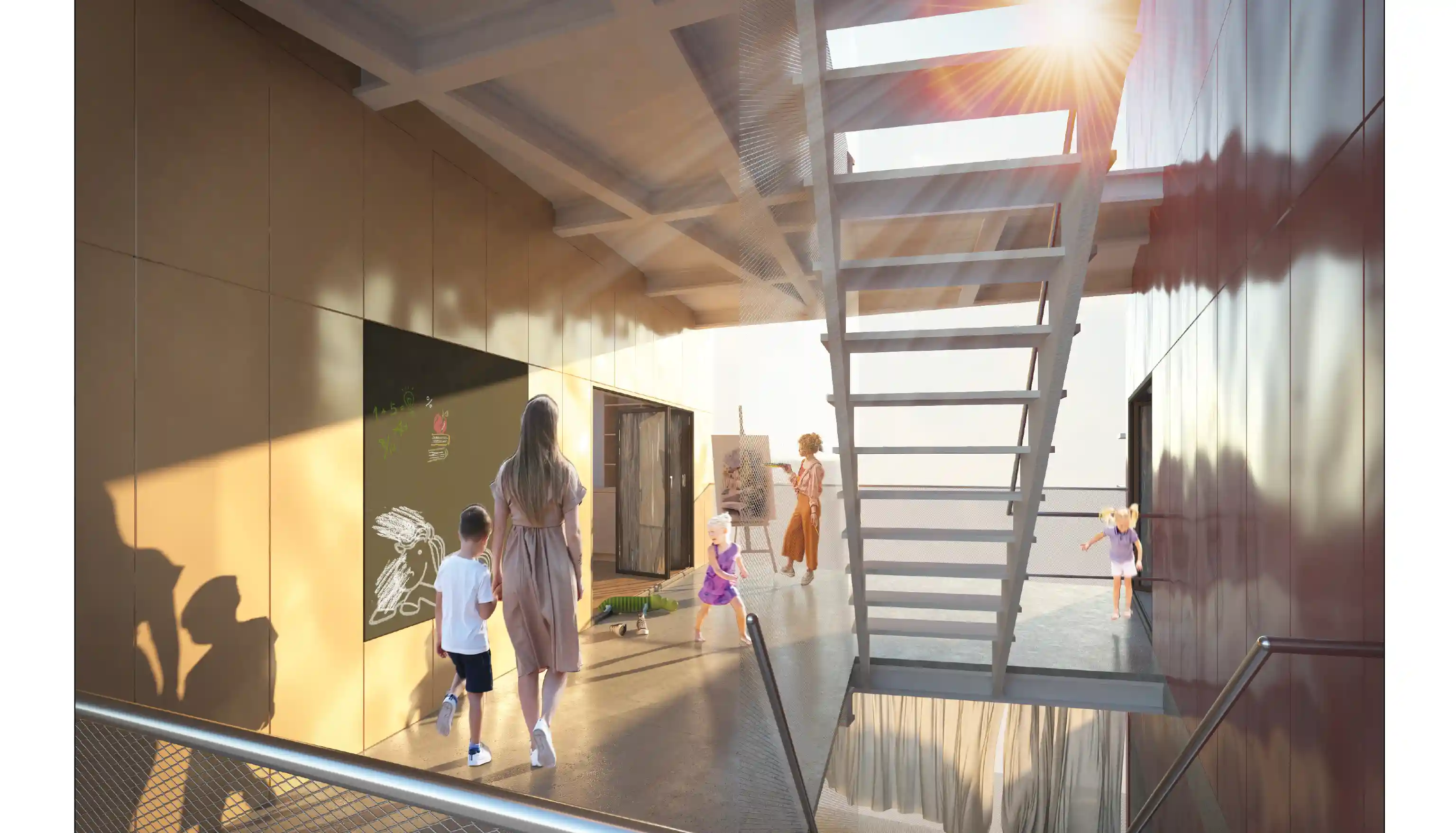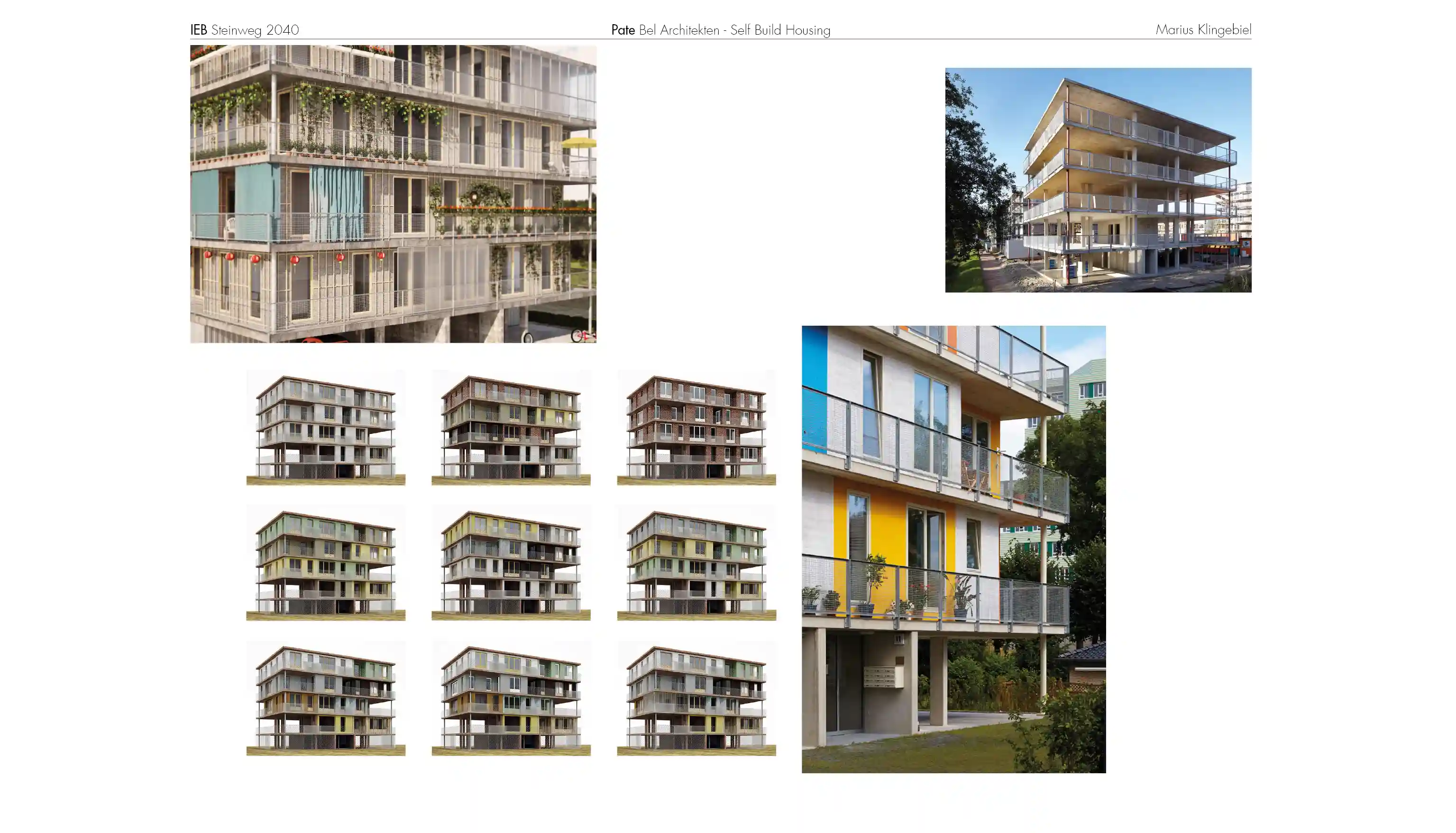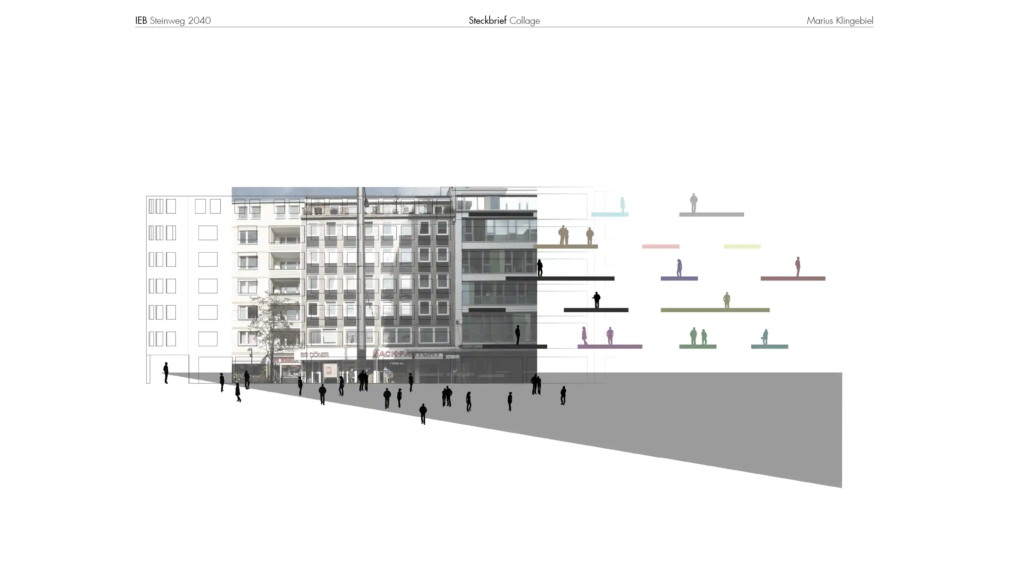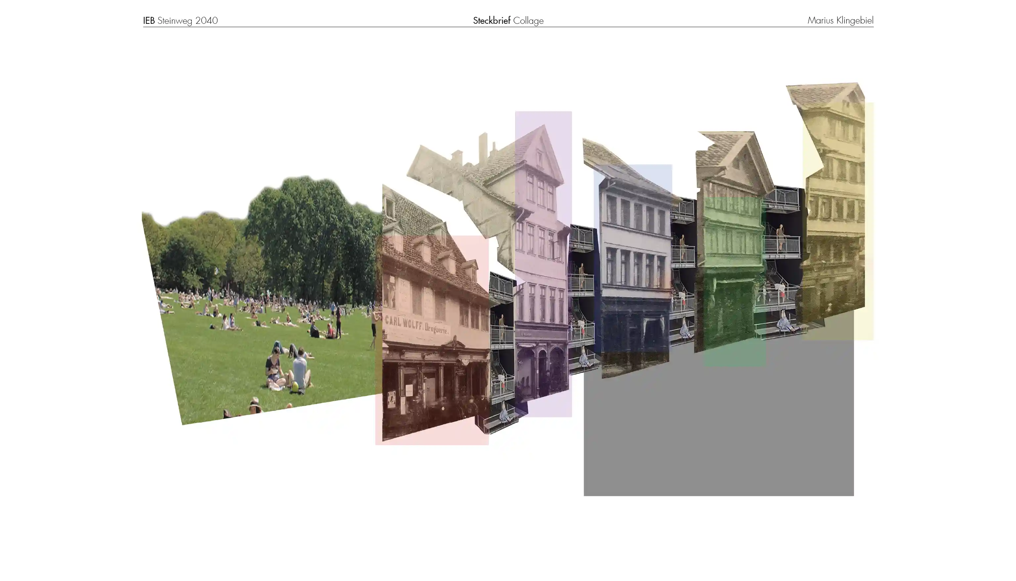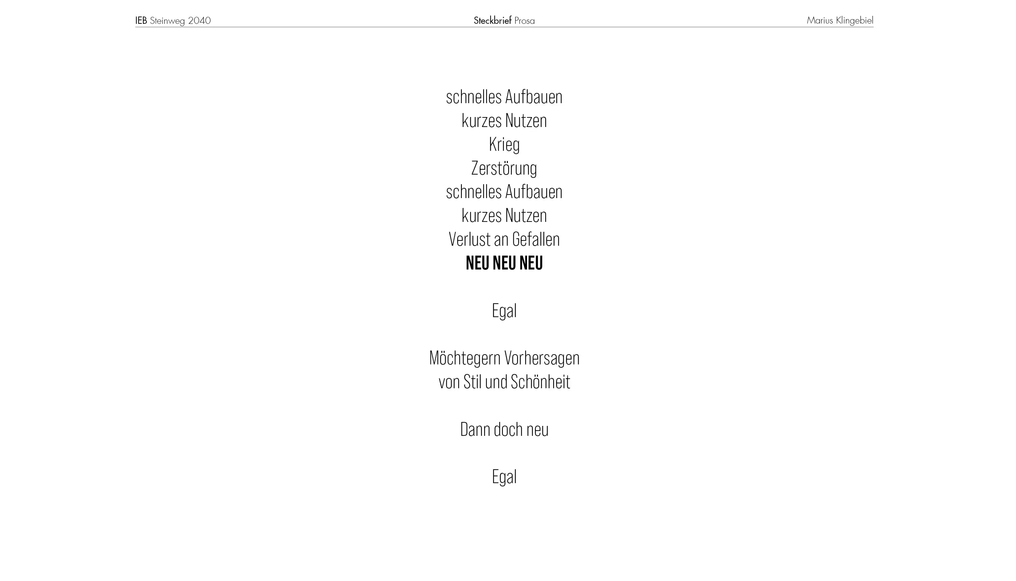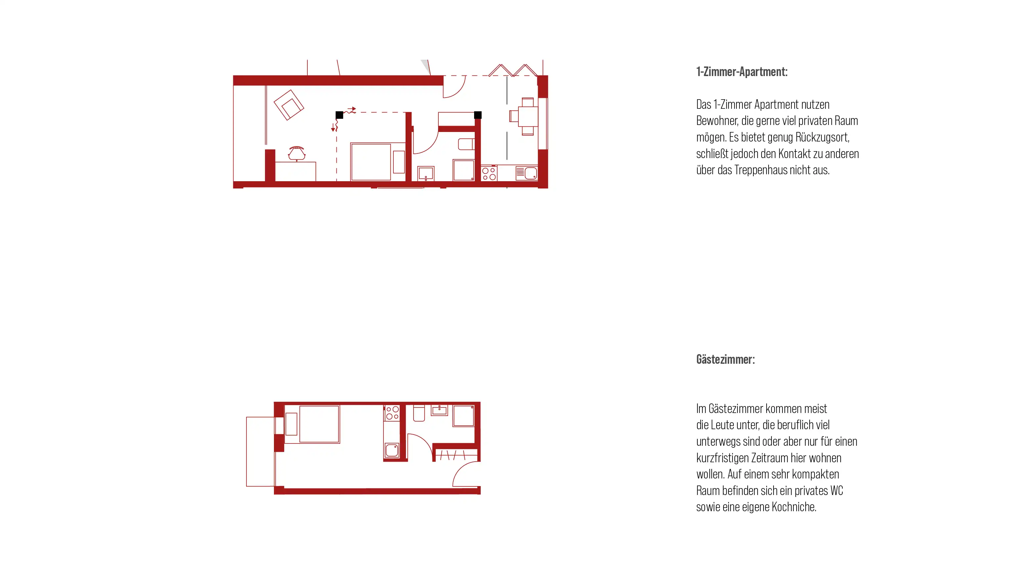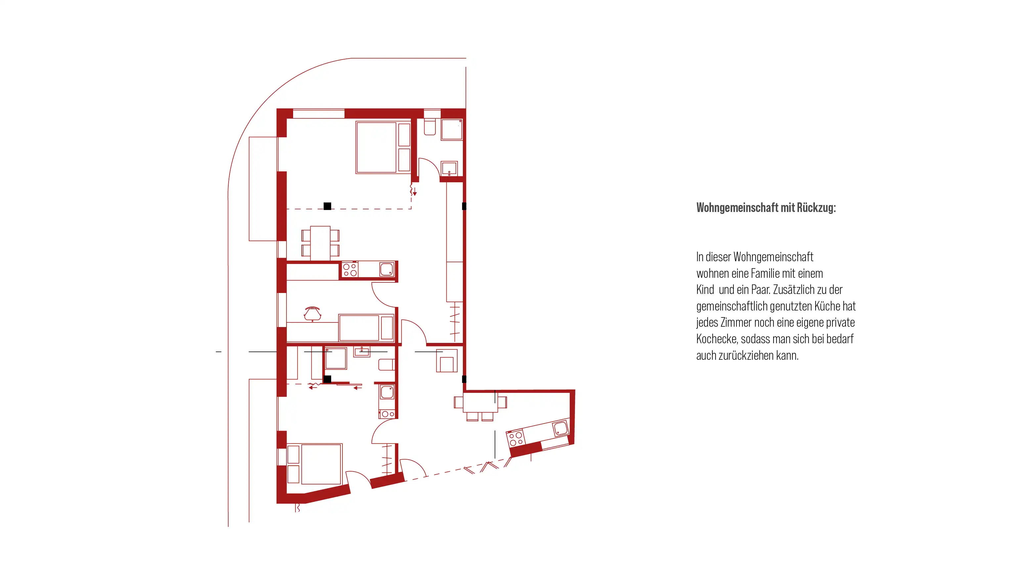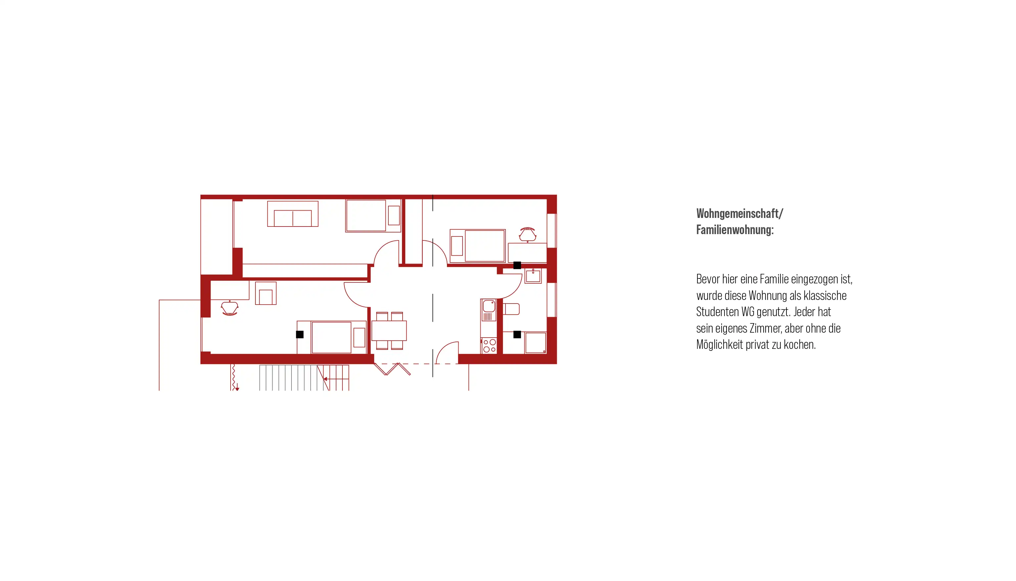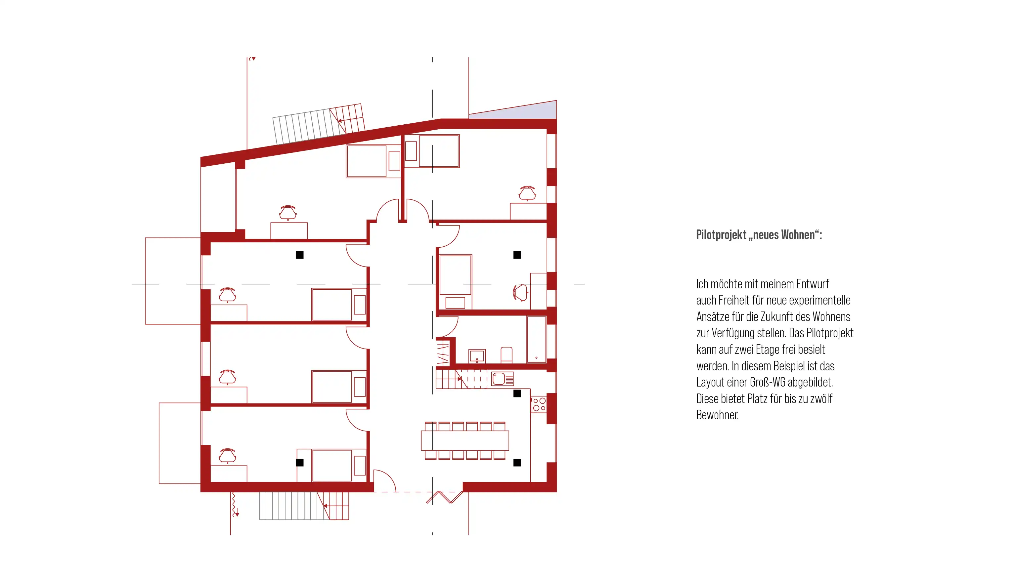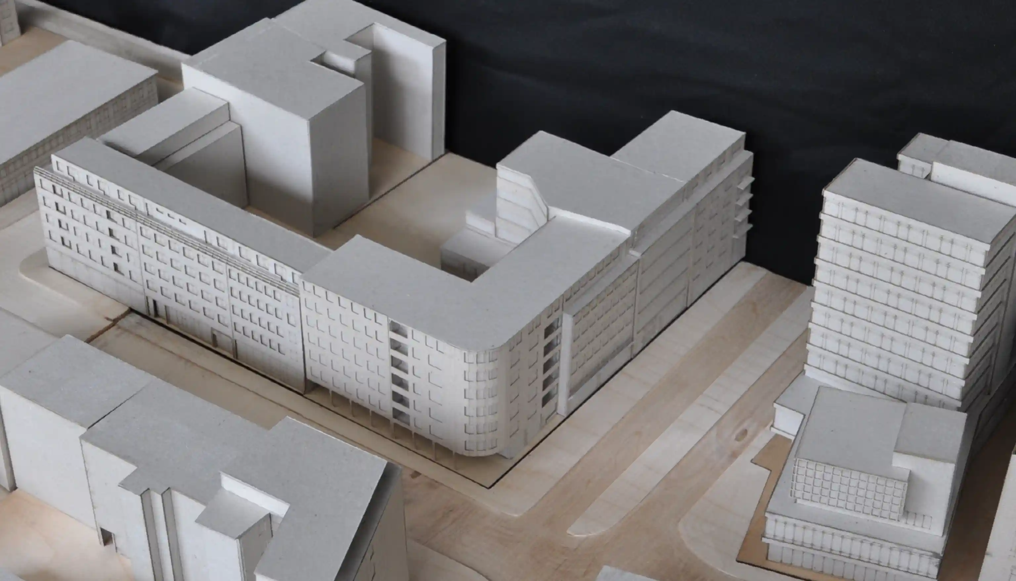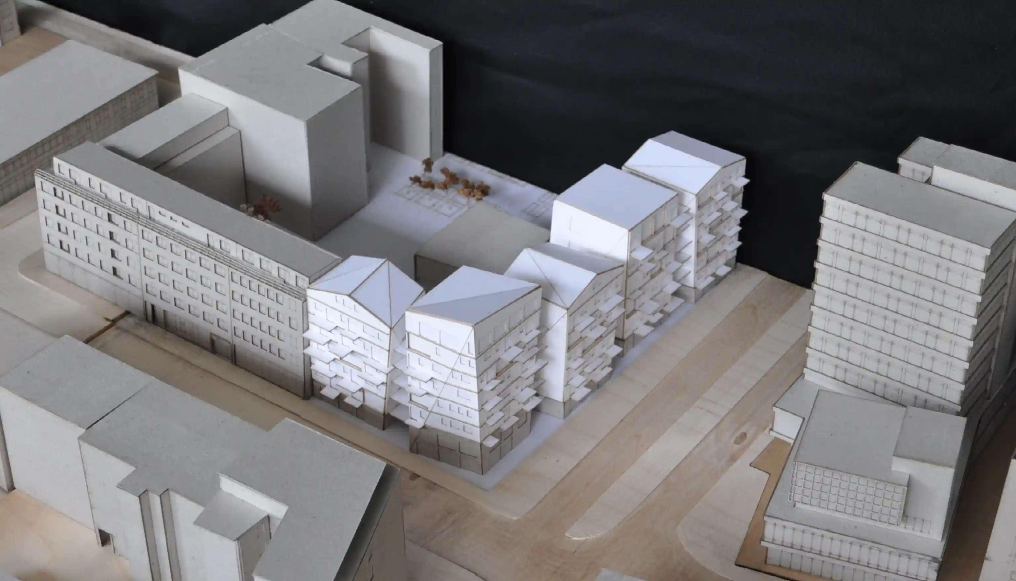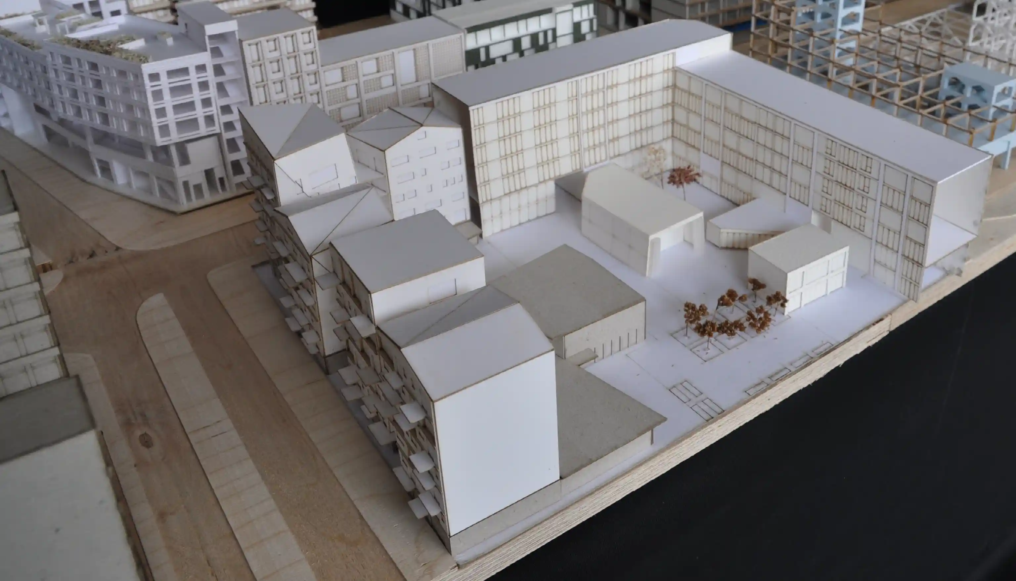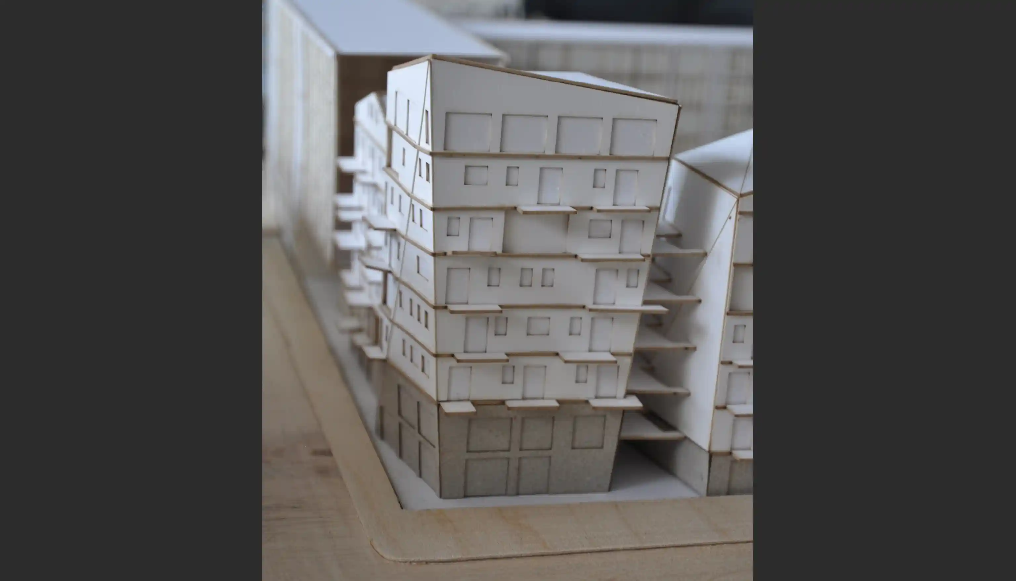Steinweg 2040
Task
This is preceded by an analysis that opens up potential for rethinking this urban space in a fictitious year 2040 by reading spatial, functional and atmospheric qualities and gaps. This rethinking should begin with the plot. A typology is to be developed in the field of tension between inner-city living and at least one other public function, which allows the building and the city, inside and outside, to enter into a dialog and can be equally identity-creating for the user and the passer-by. The first floor will play a special role here, the level at which movement in the city takes place and the public space extends into the block.
Description
The concept is a building that moves with the times, in that the architecture is restrained and the residents instead change the shape of the building by designing their balcony walls. I leave the existing shell structure in place and cut out balconies à la Matta-Clark. This approach allows for more open space at the otherwise busy streetcar stop, which is located right next to the property. The design of the buildings was inspired by the pre-war Heimatstil buildings. The aim was to depict several houses that nevertheless have a certain unity. Each resident can draw on a specific color palette when designing their balcony, so that the character of a green, a red, ... house remains.
