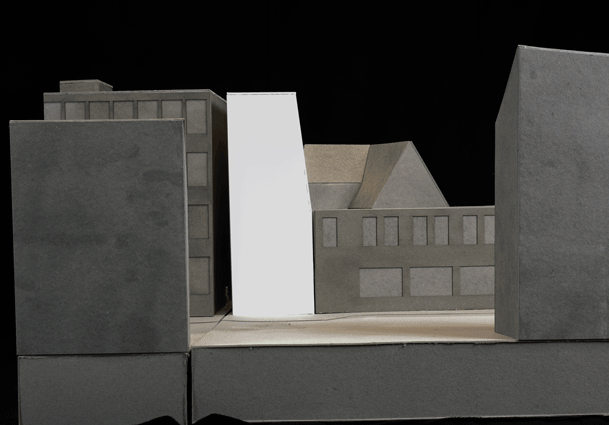Contra
Task
The aim of the project was to create a compact design for any artist within a short space of time. This was to contain the essential areas (living, working, exhibiting). A large part of this was the analysis of the location and the correct handling of the very narrow building area of 4.50m.
Umsetzung
The idea was of a sculptor placing a stone in the gap and cutting it to size. Coming from the main road, it initially looks as if a solid block has simply been placed between two houses. However, if you take a closer look at the building, you can see the thin gap (access and passageway). This gap brings light into the building. All the rooms are on the glass façade. The further up you go, the more private the rooms become. The lowest rooms are for exhibiting and working, and visitors can watch at any time. Although the private bedroom is just as open, allowing maximum light to enter, it is not possible to see what is happening there from below due to the viewing angle. This provides privacy. The special feature is the rusticity of the property and the utilization of architectural conceptual language. This project was created in collaboration with Qusay Awad.





